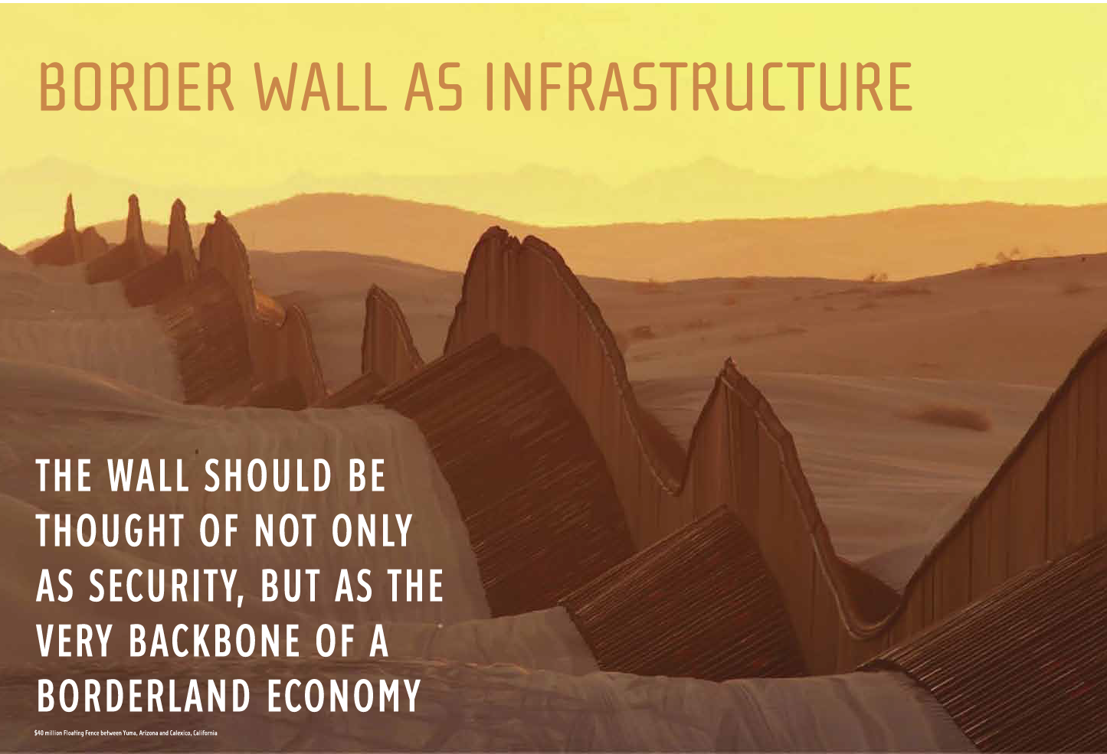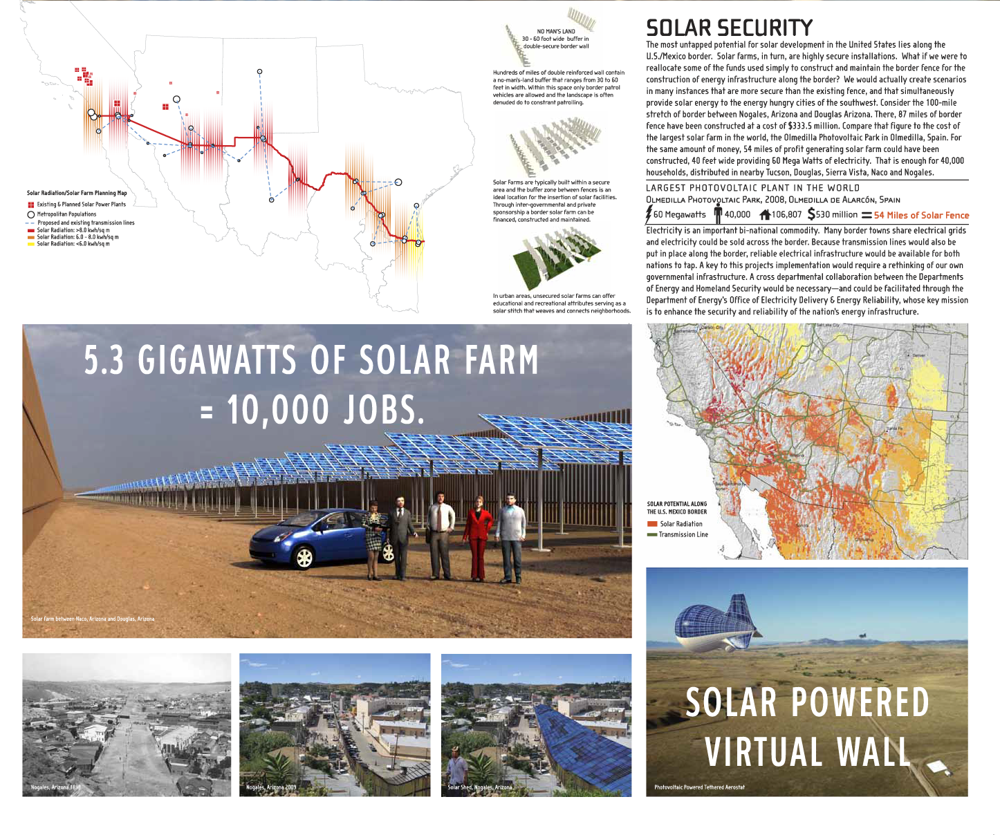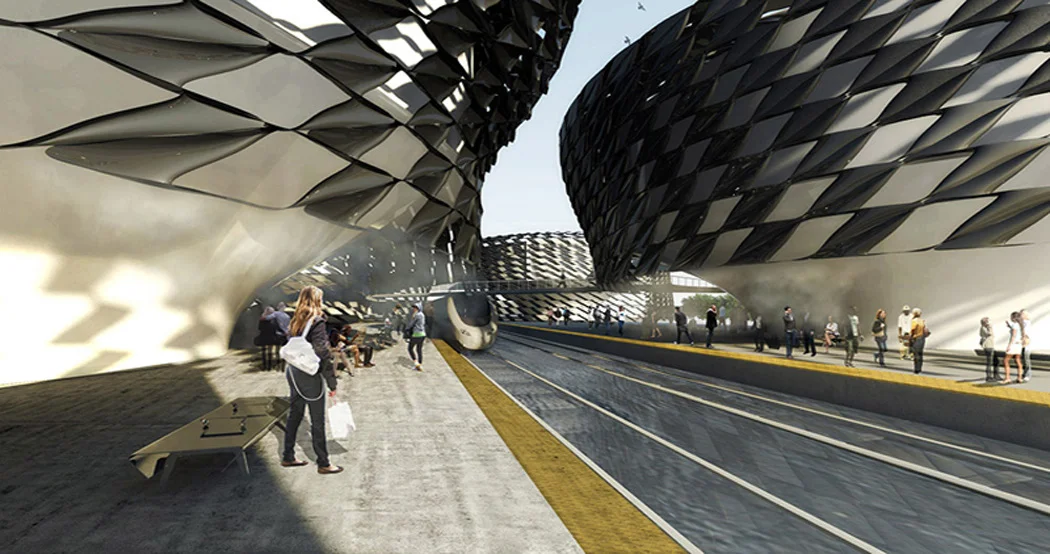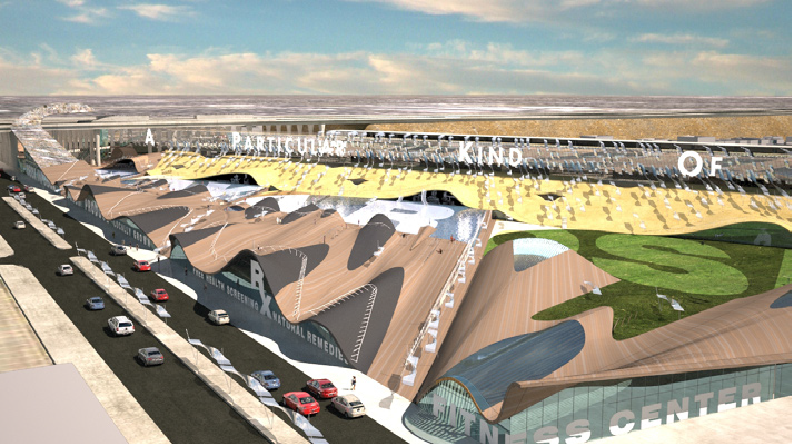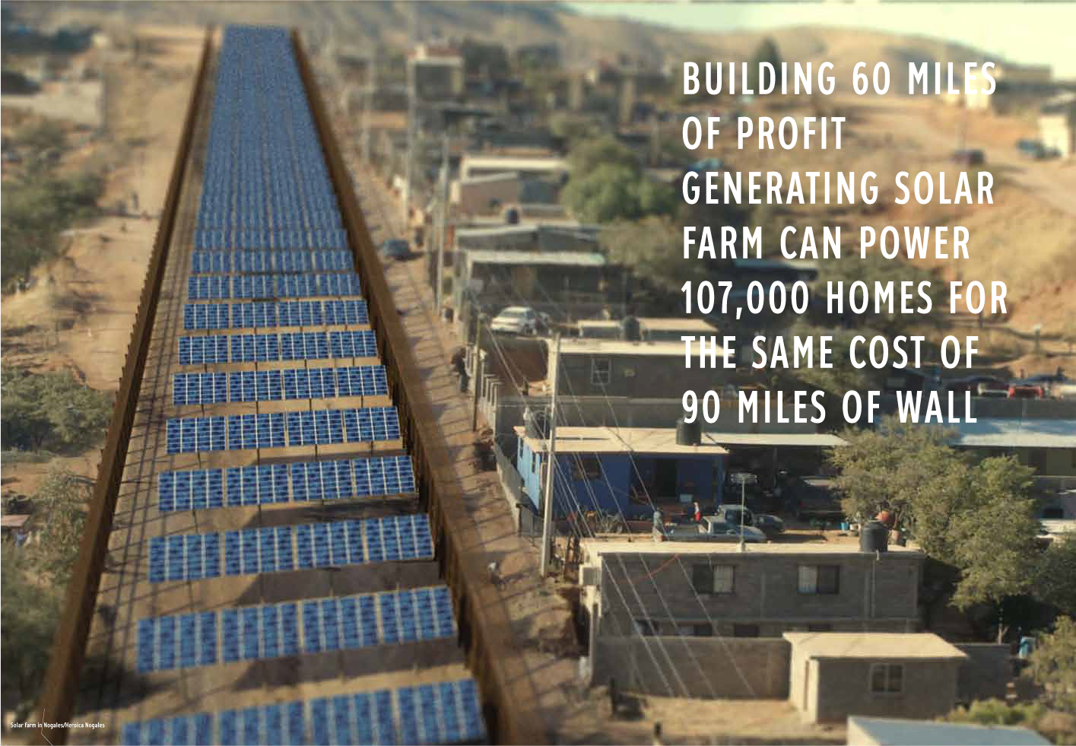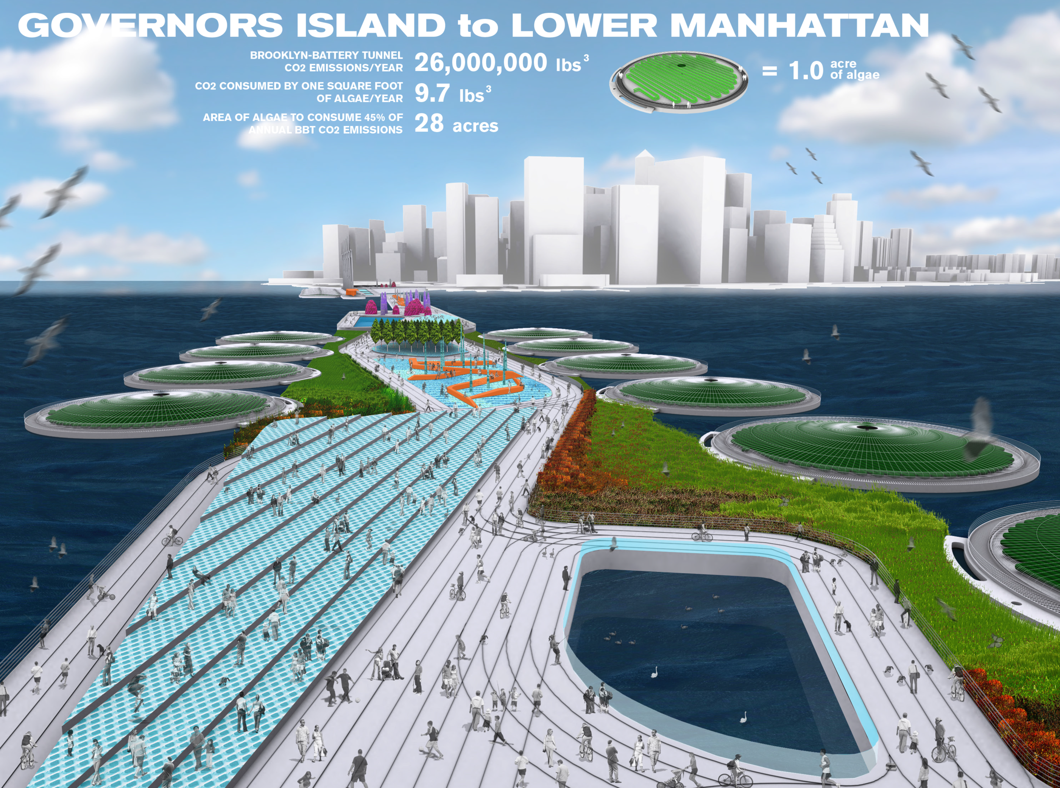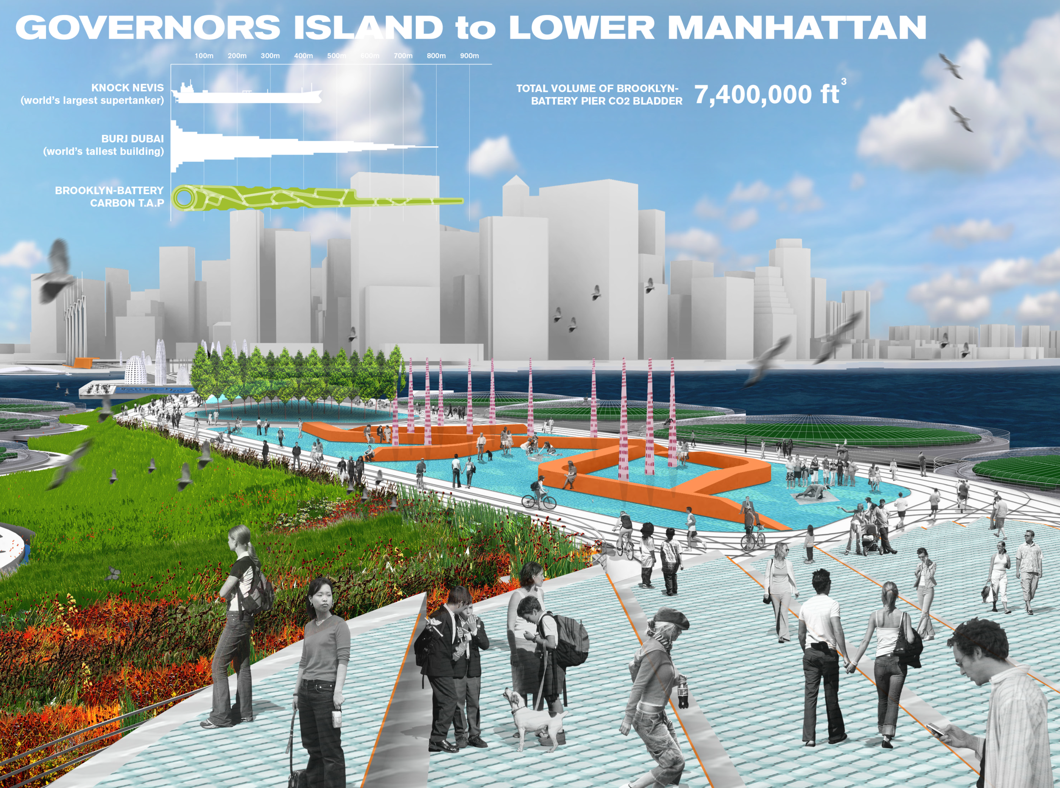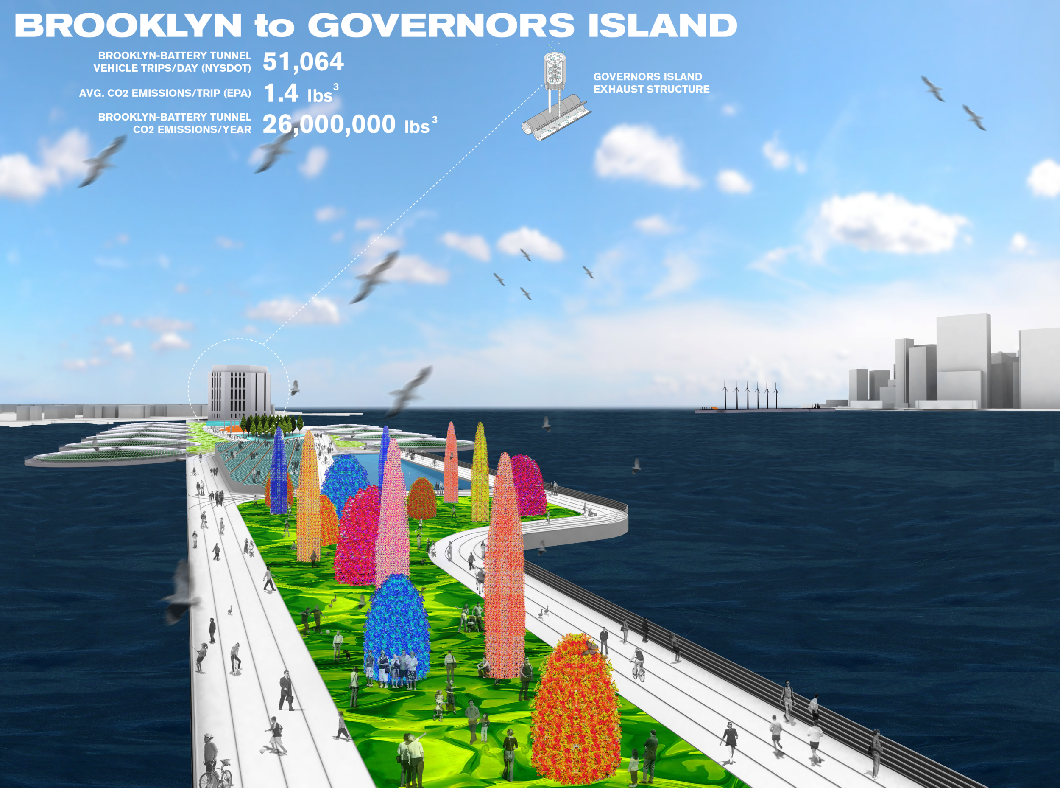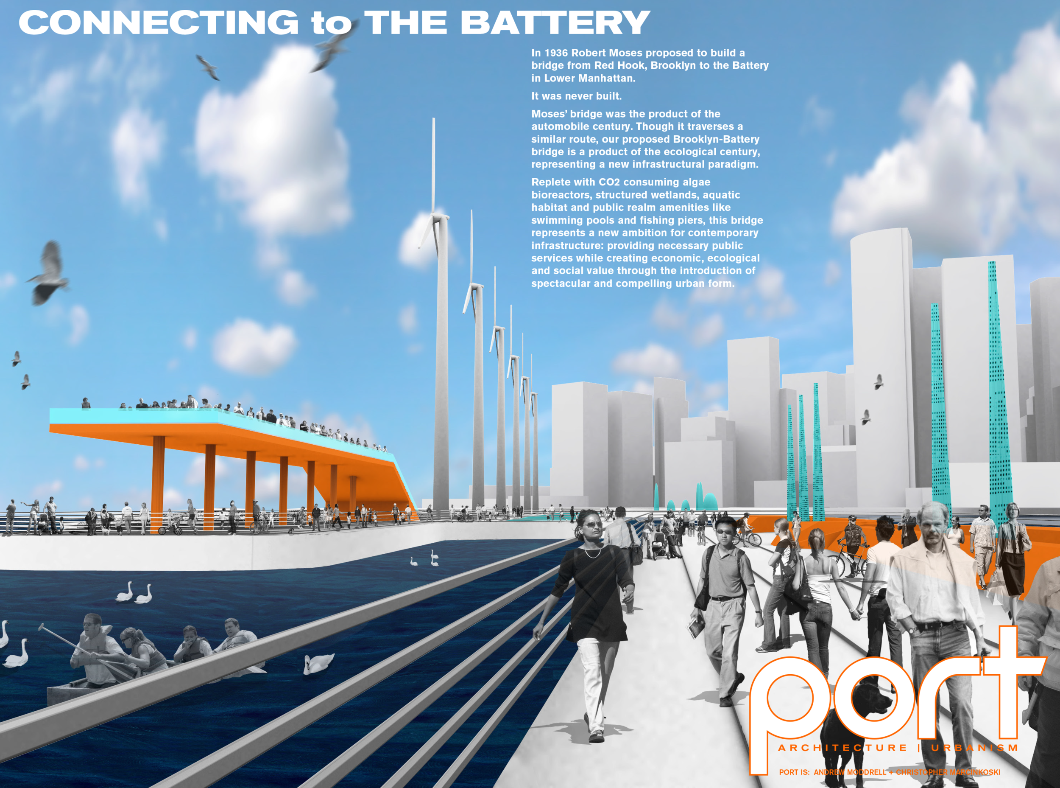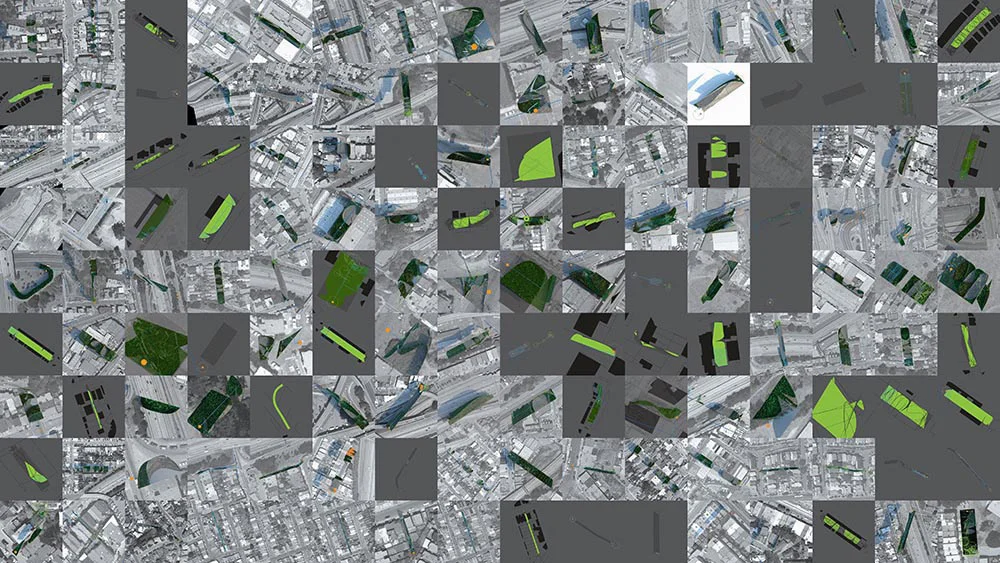WPA 2.0
WPA 2.0: Working Public Architecture began as an open design competition seeking innovative, implementable proposals that place infrastructure at the heart of rebuilding our cities during this next era of metropolitan recovery. It provides global access to the range of new ideas and resources gathered throughout the competition, workshop, and symposium.
Read more
The competition, organized by cityLAB, was inspired by the Depression-era Works Projects Administration and the 2009 American Recovery and Reinvestment Act. Given the $150 billion dedicated to infrastructure --the largest investment in public works in the United States since the Interstate Highway system-- designers were asked to envision a new legacy of publicly-supported infrastructure, projects that explore the value of infrastructure not only as an engineering endeavor but as a robust design opportunity to strengthen communities and revitalize cities. Nearly two hundred teams from 13 countries and 25 US states entered the professional competition; another 200 student teams submitted projects. The six final proposals represent some of today’s most progressive plans for transforming existing urban infrastructure with an emphasis on better public spaces, more conscientious energy and water use, and turning detriments into resources.
Carbon T. A. P. — PORT: Architecture + Urbanism
As Federal, state and local governments undertake consideration of large-scale investments in the renovation and replacement of urban infrastructures, we see a unique opportunity to reconsider the role of these systemic networks and their effect on our contemporary urban landscapes. In the scenario outlined herein, a new type of green infrastructure is deployed at urban locations comprising concentrated sources of CO2 production. This new infrastructure utilizes a proprietary system of industrial scale algal agriculture to sequester and consume greenhouse gas emissions (in particular CO2) in order to limit their introduction into the atmosphere, while simultaneously creating a new economic resource through the production of oxygen, biofuels, bioplastics, nutraceuticals and/or agricultural feeds. In the scenario shown, this new infrastructure manifests itself as a series of pier-like armatures linked to the ventilation system for the Brooklyn-Battery tunnel. What is unique about this proposition is not just the introduction of large-scale green infrastructure in the context of a city, but rather the use of this infrastructure to create an exceptional public realm amenity for the city. Rather than considering urban infrastructures as a necessary evil only to be hidden or mitigated, we view the renovation and re-imagination of these systems as opportunities to create new forms of civic and social domain that have the capacity to positively transform the American urban landscape.
Border Wall As Infrastructure — Rael San Fratello Architects
By some measures, the U.S. Secure Fence Act of 2006 funded the single largest and most expensive building project in the United States of the 21st Century. It finances 700 miles of fortification dividing the U.S. from Mexico at the average cost of $4 million dollars per mile. 600 miles of barriers have been constructed since 2006, at the cost of $2.4 billion. Additionally, the new wall has been breached over 3000 times, incurring $4.4 milllion in repairs. The construction and maintenance costs are estimated to exceed $49 billion over the next twenty five years–and there are several hundred more miles of wall construction recently proposed. This wall, at such prices, should and could be thought of not only as security, but also as productive infrastructure–as the very backbone of a borderland economy. Indeed, coupling the wall with viable infrastructure–and this proposal focuses on water, renewable energy, and urban social infrastructure–is a pathway to security and safety in border communities and the nation beyond them.
Local Code: Real Estates — Nicholas de Monchaux & collaborators
Proposal Location : Major US Cities with city-owned abandoned lots, including New York, Los Angeles, Chicago and Washington DC. Case study developed for San Francisco. Local Code : Real Estates uses geospatial analysis to identify thousands of publicly owned abandoned sites in major US cities, imagining this distributed, vacant landscape as a new urban system. Using parametric design, a landscape proposal for each site is tailored to local conditions, optimizing thermal and hydrological performance to enhance the whole city ecology and relieving burdens on existing infrastructure. Local Code quantifiable effects on energy usage and stormwater remediation eradicate the need for more expensive, yet invisible, sewer and electrical upgrades. In addition, the project uses citizen participation to conceive a new, more public infrastructure as well a robust network of urban greenways with tangible benefits to the health and safety of every citizen.
Hydro-genic City 2020 — aershop
HYDRO-GENIC CITY 2020 aims to expose and provoke a new relationship to waterworks. There is an urgency to find integrated and intelligent solutions for supplanting and diversifying water sources. Climate change disrupts the annual water flow cycle while population growth and economic development impose growing demands on a shrinking water supply. Worldwide, water shortages and the need to control water resources remain a source of political tensions and health concerns. In the United States the majority of fastest growing cities are located in the arid Southwest and the existing supplies from the Sierra Nevada and Colorado River basin are vulnerable to loss from warming. The city of Los Angeles imports as much as 85% of its water from these basins and was chosen as pilot location. This project envisions a decentralized network of environmentally friendly and aesthetically compelling wastewater reclamation centers. The process of water treatment acts as the connective tissue through an environment that provokes a renewed relationship to water. As water flows into passive treatment, it becomes an interactive element in the form of remediation wetlands, shallow channels, and swimming pools. Finally, reclaimed water is re-distributed to a variety of direct uses.
| Project Type: | research design |
|---|---|
| Participants: | PORT Architecture + Urbanism Rael San Fratello Architects Nicholas de Monchaux & collaborators aershop |
| Timeline: | 2008-12 |
| Themes: | new infrastructure |

